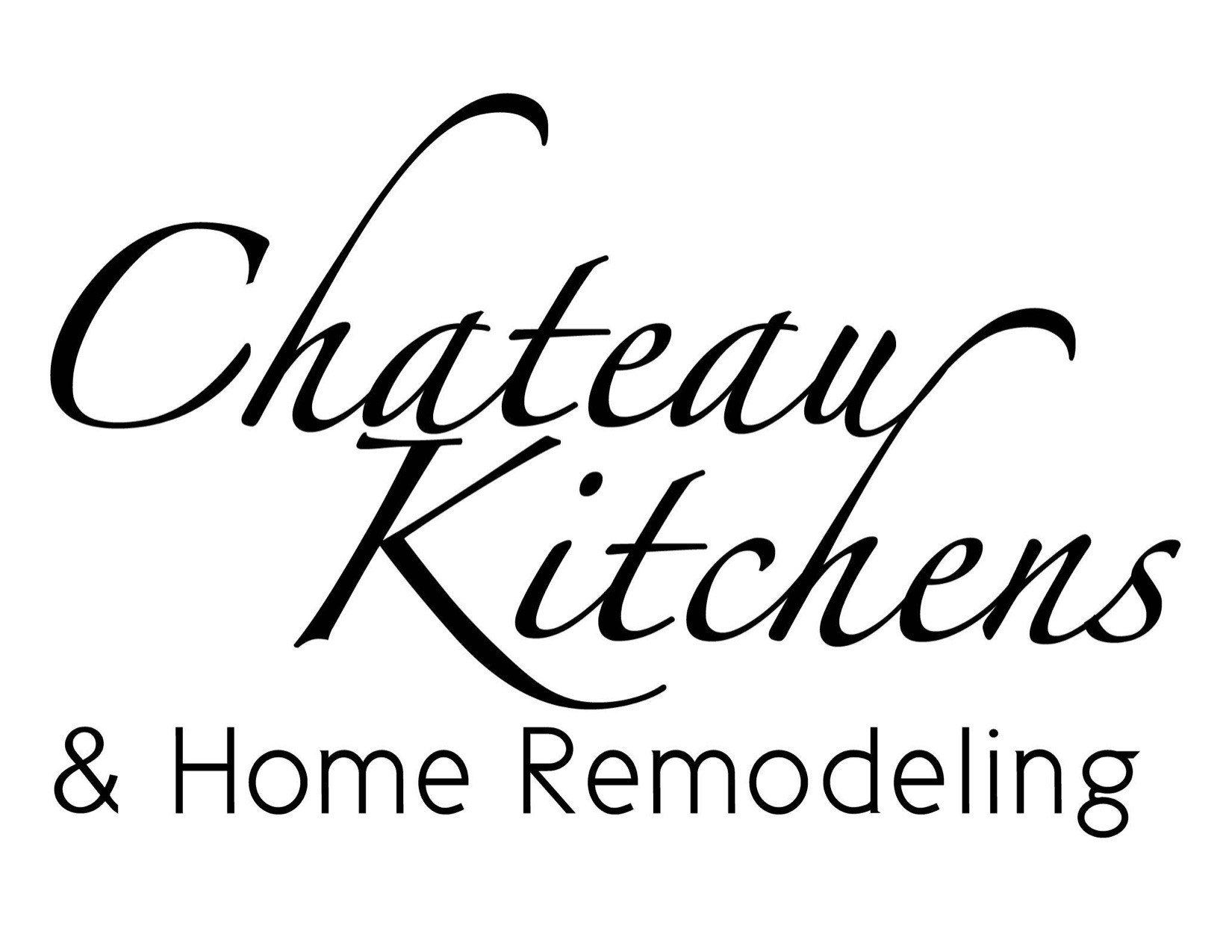Smokey Row Kitchen Remodel
BEFORE/AFTER --> Our clients, a young couple with 2 small children, wanted to update the look of their 1970’s era kitchen and create a more open floor plan. The existing peninsula separating the kitchen and breakfast nook was removed to create a larger and more functional work space. We removed the wall between the kitchen and family room to visually link the spaces, and added a breakfast bar to provide needed seating space. White painted KraftMaid Cabinetry, with a complimentary decorative wood hood, and Brushed Black Pearl granite countertops contribute to the classic ambiance. Luxury vinyl flooring (LVP) installed throughout the entire first floor further links the spaces and provides a durable and cost-effective flooring alternative. Chateau Kitchens has created a stylish and functional kitchen that fully meets our client’s needs. Designed by Holly Blevins.























